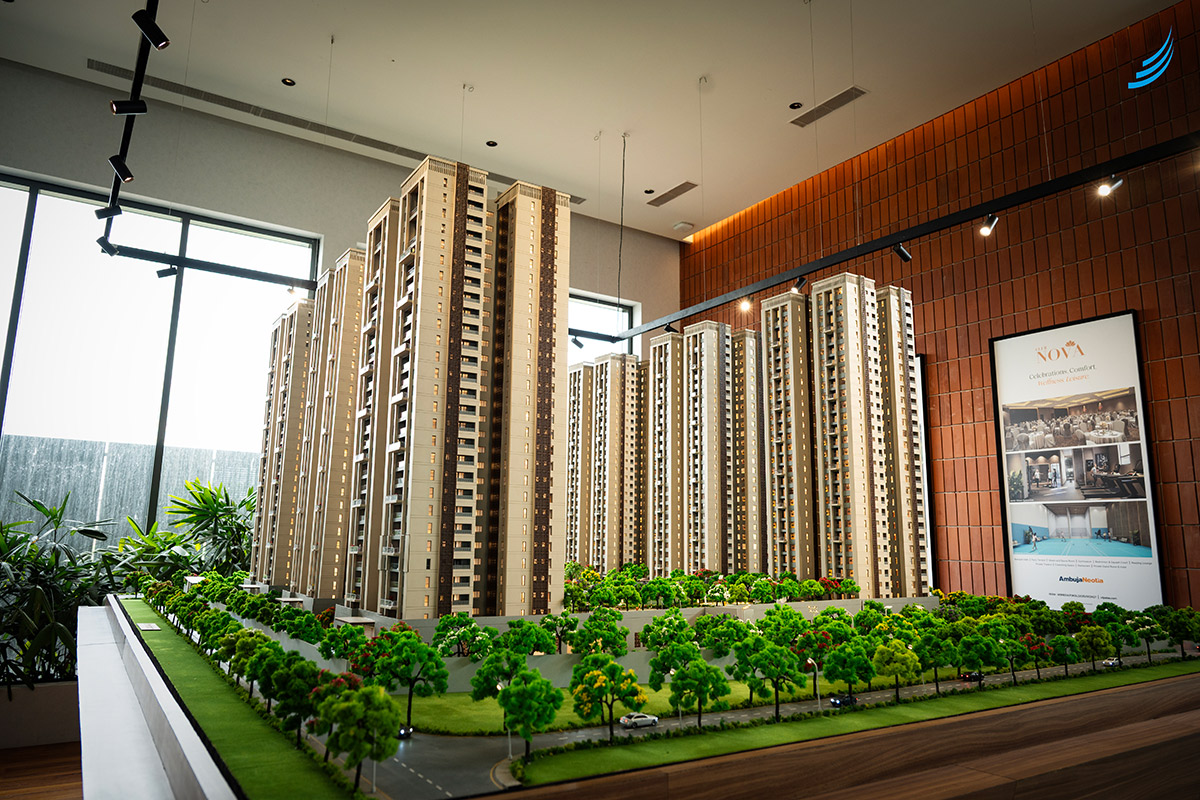
In the world of architecture and real estate, a drawing can spark imagination, but a scale model brings that imagination to life. With the help of a scale model, one may examine a project in three-dimensional space and understand layouts, textures, and proportions that are sometimes hard to simulate in even the most advanced computer models. These miniature models are essential for decision-making, communication, and storytelling for marketers, developers, and architects. But how does an idea get transformed into a meticulously developed model from paper (or CAD)? Let’s get a closer look at the fascinating process of turning designs into an architectural scale model.
All good models begin with a clear comprehension of what the project intends. The architects and designers then send plans, elevations, and 3D files to scale model makers, who carefully analyze the drawings to interpret the design language. Since each line on a sketch corresponds to a detail on the miniature, accuracy and clarity are vital at this point.
This step often involves meetings to clarify design nuances:
The answers determine not only the model’s look but also its purpose, whether it is for real estate marketing, urban planning, or an architectural competition.
Scale is the backbone for model making. The chosen scale determines the model’s size and detail level. For example:
Model makers carefully balance scale with available space and purpose, ensuring the final miniature communicates effectively.
Today’s architectural scale models combine traditional craftsmanship with advanced technology. Depending on the design, makers may use:
This blend of handcraft and technology ensures models achieve both accuracy and artistic impression.
The process begins with creating a sturdy base that holds the entire miniature. The layout is then plotted using the architectural drawings as a guide. Walls, roofs, and floors are cut and assembled, often requiring painstaking precision.
For large developments, modular construction is preferred—allowing sections of the model to be detached and viewed separately. This method helps highlight interiors or specific design components during presentations.
What separates a good model from a great one is the details. From tiny trees and vehicles to window frames and balconies, the final elements breathe life into the project.
For real estate marketing, these details are critical—they help potential buyers or investors emotionally connect with the project. Imagine seeing the landscaped gardens, clubhouses, or swimming pools replicated in miniature form—it’s an immediate way to spark excitement and trust.
Lighting is another transformative element. LED lights placed carefully throughout the model can show off evening views, emphasize areas, and create moods.
Just like architecture itself, model making is iterative. Once the initial build is complete, it goes through multiple rounds of review. Developers and architects offer input to improve colors, finishes, or dimensions. Adjustments ensure that the model is an accurate translation of the original design rather than just a representation.
Finally, the model is prepared for display. It can be exhibited in sales galleries as part of innovative agency-led real estate marketing strategies, housed in an acrylic case for exhibitions, or paired with digital elements for immersive presentations, depending on the situation.
When presented, these models do far more than display design—they tell stories. They enable communities, investors, and clients to visually tour locations and imagine how life will develop within those walls and surroundings.
In a time when virtual reality walkthroughs and digital renderings are the norm, why are architectural scale models still so important? Their tactile, tangible nature holds the key to the solution. A tangible miniature, as opposed to a screen, provides an instant feeling of scale and realism because it can be examined from several angles simultaneously.
For real estate marketing, this tangibility is invaluable. When potential purchasers can “experience” a project in real life, they tend to feel more assured. Models are used by architects to evaluate aesthetics and proportions. And for city planners, they are essential tools in communicating ideas to the public.
Not surprisingly, some of the most detailed and impactful models today come from teams that merge design with marketing innovation—often collaborating with the top martech agency in India to blend physical models with digital storytelling, ensuring the project resonates across multiple platforms.
The process of turning architectural plans into a scale model is both an art and a science. It combines traditional craftsmanship with cutting-edge technology and calls for accuracy, imagination, and attention to detail. These models continue to be vital tools for creative communication and storytelling, whether they are utilized for luxury real estate projects created by a 3D design studio in India or miniature models of urban places.
Behind every tiny window, tree, or pathway lies hours of dedication, turning two-dimensional visions into three-dimensional realities. And that’s the magic of architectural scale models—the ability to transform drawings into something you can truly experience.